The Thankful at Home series is in it’s 5th and final day, today.
Here is the line up…
Monday:
Savvy Southern Style
Finding Home
Lilacs & Longhorns
The Inspired Room
The Crafty Woman
Tuesday:
Stone Gable
Debbiedoos
What Meegan Makes
Maison de Pax
Confessions of a Plate Addict
Wednesday:
Thistlewood Farm
Eclectically Vintage
My Soulful Home
Cedar Hill Farmhouse
Southern Hospitality
Thursday:
The Lilypad Cottage
A Little Claireification
Fresh Idea Studio
Pennywise
The Rustic Pig
Friday:
Housepitality Designs
Mom4Real
Country Design Style
The Everyday Home
Unskinny Boppy
NOW…dadadada…It’s time for Field Trip Friday with Jeanette from Country Design Style. I am excited for you to see Jeanette’s decor, and style. She is also SO sweet! Now, it is Jeanette’s turn to show you her beautiful home…
Hello, my name is Jeanette and I have a furniture and decor website and blog called Country Design Style.
My sweet friend Meegan asked me if I would share our cabin on her lovely Meegan Makes website and of course I jumped for joy.
I started blogging three years ago, and got serious about it in April when I started Country Design Style. Before that I was just playing.
I’ve always love designing and building things and having a pretty home. I would rather make it than buy it.
So, on to the field trip to our home.
Our home is what I call a craftsman cabin. At least on the outside. The cabin sold us when we first stepped on the front porch. We can usually be found sitting on the porch.

Stepping inside you will notice it is not a typical cabin. When we moved in every wall and ceiling was painted yellow. At first I decorated in a cabin style but it didn’t fit us. So I have been taking the heavy yellows, reds and greens out and adding whites, creams and grays.
You enter through the glass front door to a stone wall that is our 14 foot long fireplace.
It’s at this point that Mike will tell new guests, “Besides the upholstered furniture we didn’t spend more than $20 for anything in the house!”
We do have a handmade home.
Our living room is cozy, comfortable and rustic. We can easily sit 16 people comfortably around the coffee table if someone doesn’t mind sitting on the shaggy ottoman. I made the the floor mirror using mirrored sliding closet door and 2 by 8 lumber.
We love the logs on the ceiling…hope they always stay up there! Our cable box is hidden and someday there are plans to build something to hide the TV.
Behind the stone fireplace is Mike’s office. Rarely used since retirement.
Our dining room. I recently remade the white buffet into my desk. It holds my computer, files and all my office supplies.
We do not have curtains. Living in the pines privacy is not an issue and I love any amount of light we can get. The front porch limits most of the sunlight.
Here’s the kitchen from the dining room. I like all the cabinets. The door goes to the back porch.
This is the kitchen from the back door. There is a pantry door in the center of the photo. The silver and black square to the left of the pantry is a coffeemaker. That’s the other thing that sold us on the cabin.
Down the hallway is our master bedroom.
I made the bed, not just pulling the sheets up. I made the bed, using plywood and wood leftover from a house construction across the street in our old neighborhood. The chair was made copied from one in a local furniture store window, except I added the “bowtie” a family symbol. The cabinet on the right was made to hold a TV but in this house it’s only duty now is to hold pillows.
Our TV now hangs on the wall in the master bedroom. My grandson helped make the shelf under the TV during summer break.
This is a faux or fake fireplace and one of my personal favorites. Many broken and scrap wood pieces were used to make the mantel. This picture does not show it well, but the firebox area is painted with chalkboard paint. That makes for some fun chalk drawings.
Now let’s run back through the downstairs to the front door. I forgot to show the powder room sink. It was made with a leftover log from the living room ceiling.
I did not make it!
Upstairs is a landing area between two bedrooms. I turned this area into my craft room. The round bookcase turns.
The back cabinet holds more craft supplies and the awesome drafting table was found at a yard sale for $20.
Through the glass door is the balcony. The warmest place in the house and stunning views.
Both bedrooms and bathrooms upstairs are exactly the same. We made one into the “adult” guest room.
The “adult” bathroom.
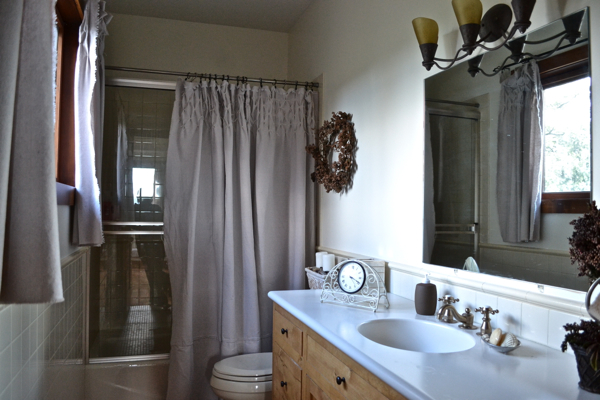
The other bedroom is the “kids” guest room.
Here’s the kid’s bathroom…and my shadow!
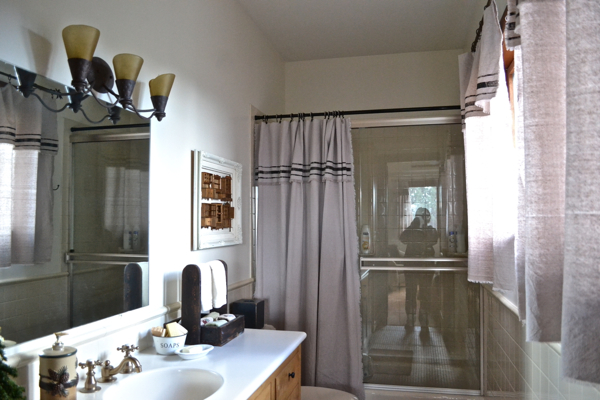
When we moved in 8 years ago the back porch was a wood deck. With the four seasons we have here the wood was not going to last. We added stone, railing to match the front, a jacuzzi, outdoor kitchen and a lower patio with a fire pit. Many meals are cooked here.
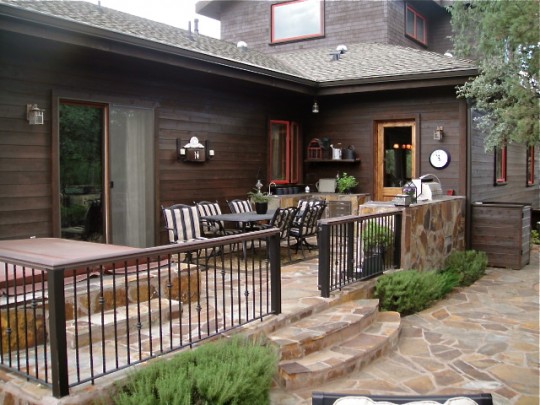
I saved the best, at least in my mind, for last. My little workshop. This wooden shed is 6 feet by 8 feet and holds all my woodworking tools. Plus it’s cute inside.
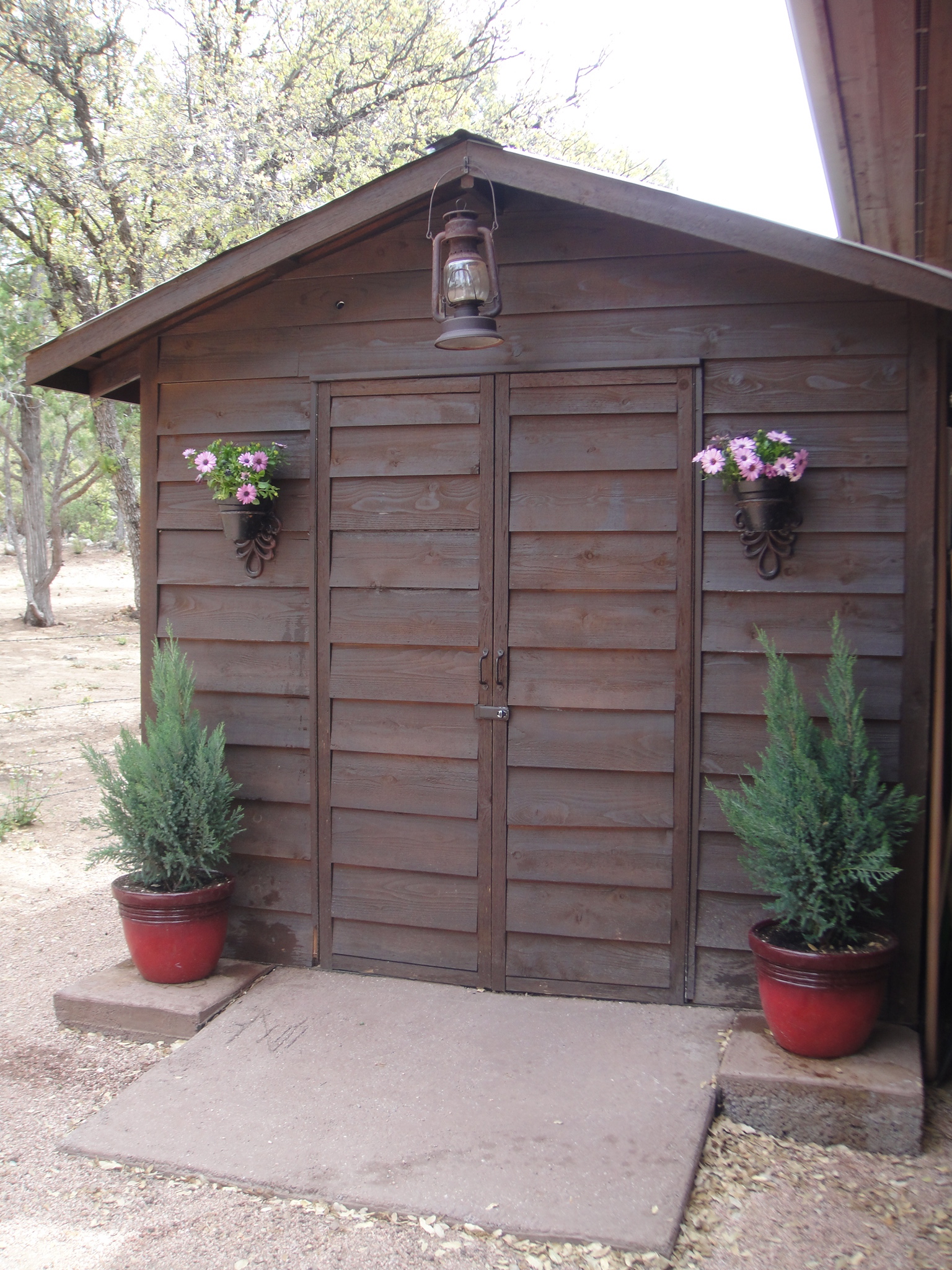
Thank you Meegan for sharing our cabin on your beautiful blog here today. I hope everyone enjoyed the tour and come back soon!
Did I tell you You would LOVE Jeanette’s Home??? Was I right?? Yep, I thought I was!
Thanks for your beautiful home tour today, Jeanette! You are amazing! Loves, my friend!
Everyone come back next week for another post in Field Trip Friday from Kristi at I should Be Mopping The Floor
To all of my readers: Thank YOU for coming to Field Trip Friday.
Make it a field trip Friday!!

Are you following me by email yet? Get my posts straight to your email, without missing a post!! Let’s Stay Connected: Pinterest Facebook Hometalk Google + Stumble Upon Bloglovin’ twitter Instagram

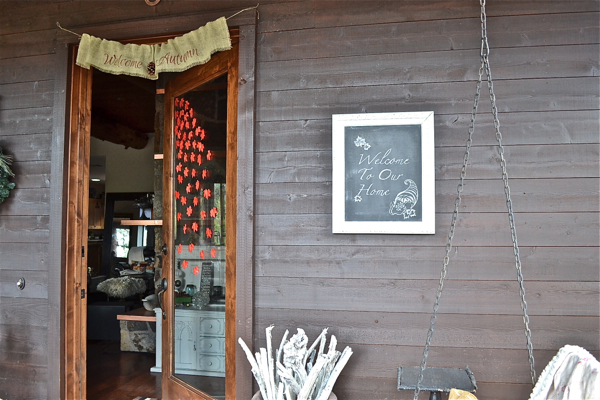
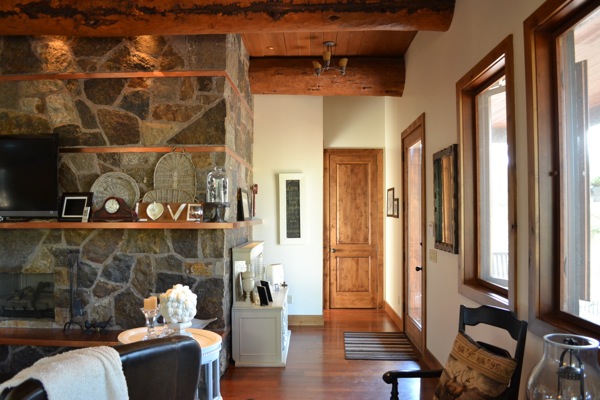

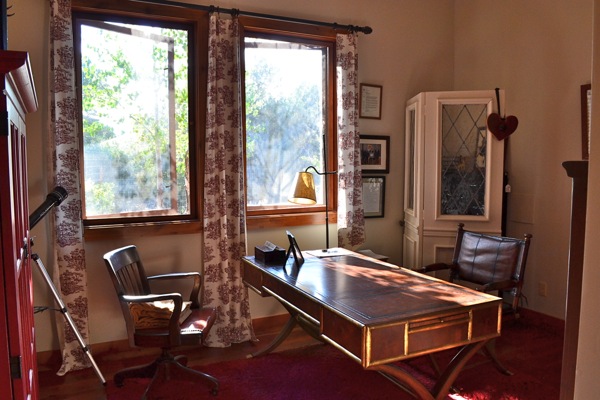
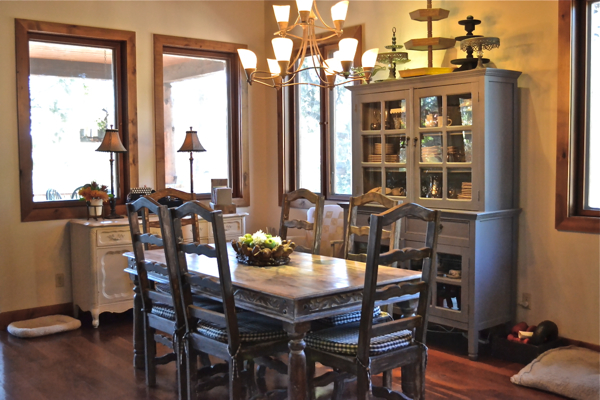



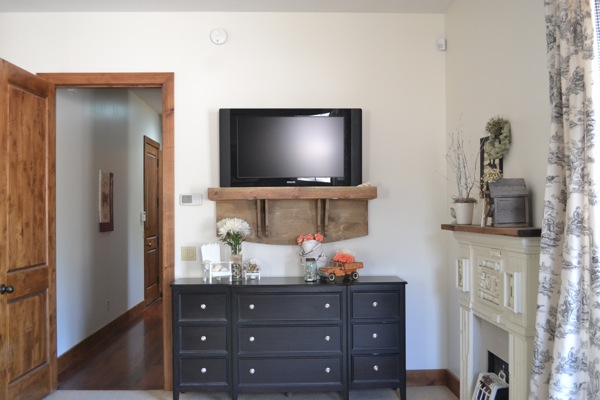

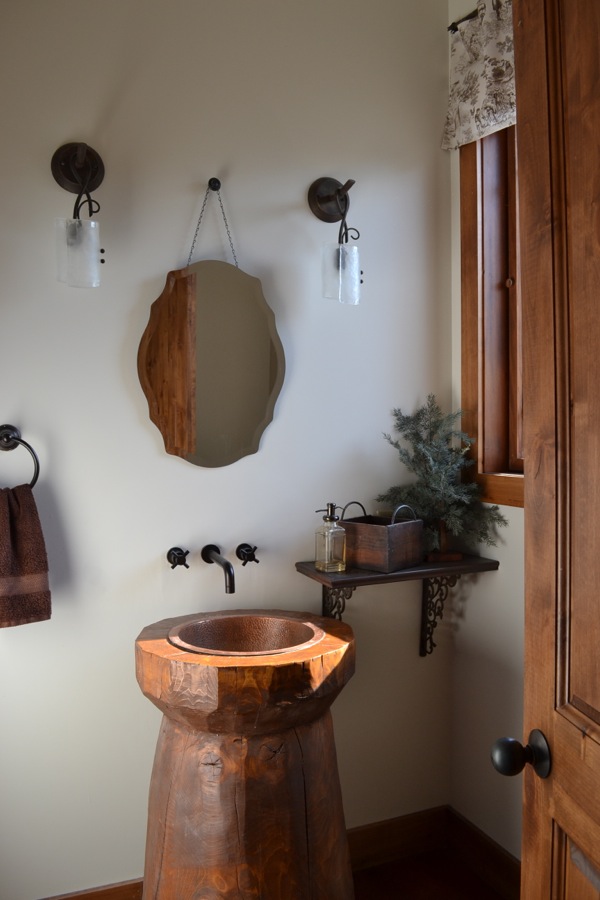
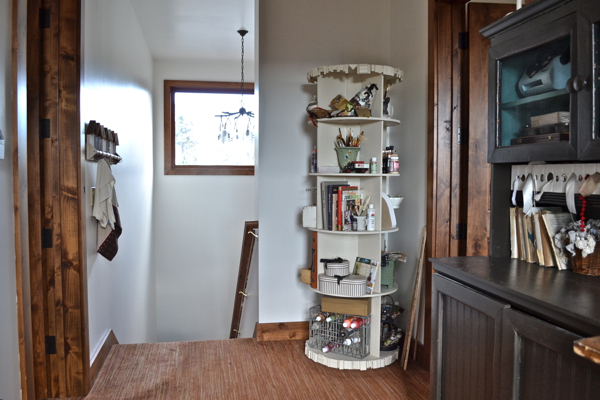
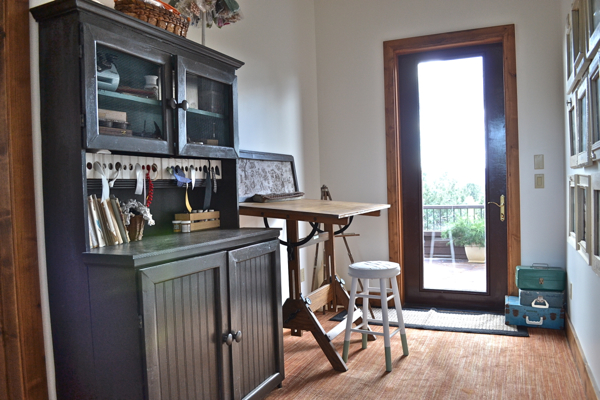
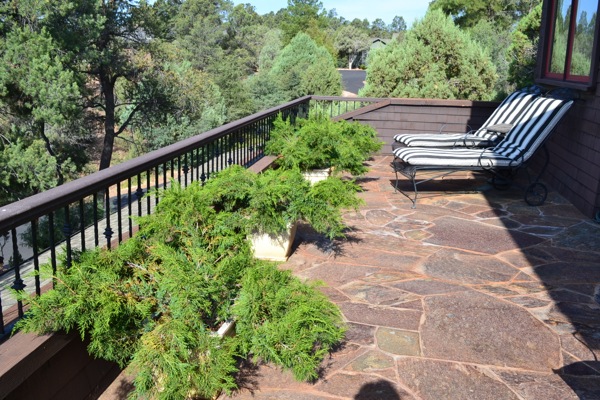
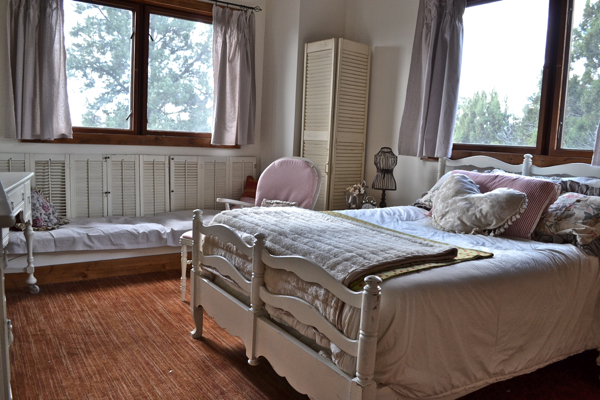
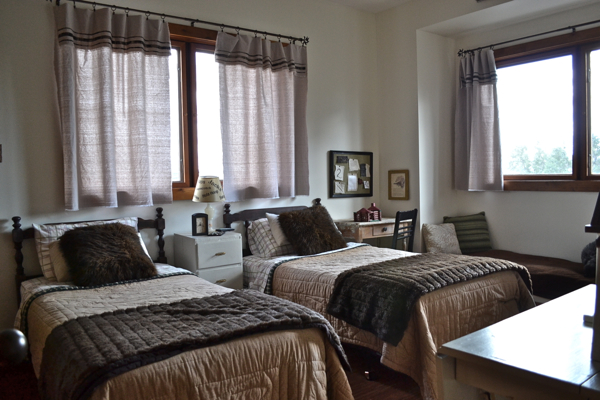



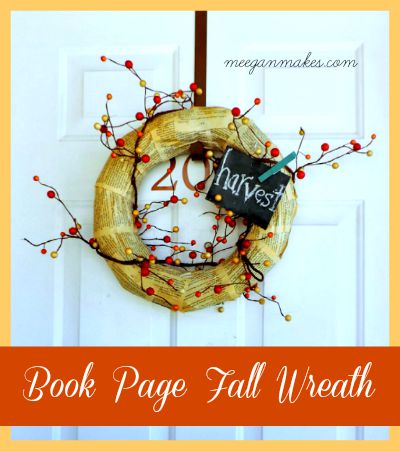




What an amazing place to call home! Love the creative use of materials- that sink is amazing! I’m completely jealous of your craft room (I have part of the basement lol) Thanks for the house tour- lots of great ideas!
Cheers!
I thought you would like Jeanette’s home Christina. I am so glad you enjoyed the Field Trip.
Wow! Our home looks even better on your website!! Meegan thank you so much for inviting your readers to our home. Next time I’ll make a cake! :) ~Jeanette
Your home is gorgeous NO MATTER WHAT, Jeanette!! Thanks so much for sharing your gorgeous home with my readers. We are blessed by you being here. Love you, sweetie.