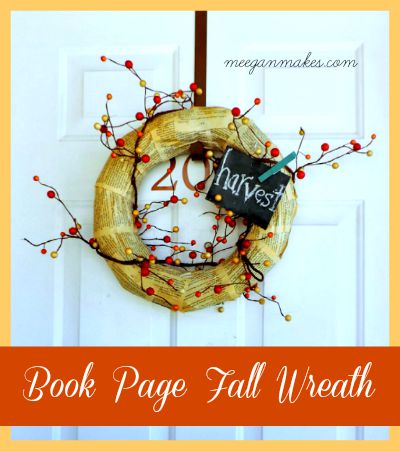Hi everyone-It’s Field Trip Friday with Shannon from AKA Design. One of your favorite days, right??? I am excited to have Shannon here. She has been one of my fave bloggers for awhile. I love her mixture of vintage, industrial, and farmhouse feel. Enjoy Field Trip Friday with Shannon from AKA Design…
Hello, my name is Shannon and I am a Canadian writer, graphic designer, interior designer, artist, wife and homeschooling momma. I am the writer and one half of the creative duo behind the DIY and lifestyle blog, AKA Design. I am also the author of Bloggers & Brands, the blogger’s guide to pitching and working with brands.
But today it’s all about decor because I’m here to show you our house tour!
We moved into this house in December 2012 – just 10 short days before hosting family for Christmas.
HOW WE GOT HERE
In the fall of 2012 we decided we had outgrown our little bungalow and it was time to finish up some projects there and start looking for a new place to call home. We took to MLS.ca almost daily and looked through a couple of houses before we hired a Realtor to take us on other house tours.
We spent several evenings driving through several neighborhoods and specifically past this house one night while the kids were occupied at church. As much as we loved the neighborhood, the Realtor photos kept stumping me – the kitchen looked so tiny and the parquet was a total turn-off. Not to mention the old orange-y wood doors and baseboards.
We waited a couple of weeks.
I thought I wanted a more finished house this time around.
God had other plans.
We walked through three houses on a Friday evening with our Realtor. I thought for sure it would be the first house we loved. But it was a mess inside. And the second house was even worse – and far too big and expensive for us.
Honest to goodness, the second we walked in the door of this house, I knew – parquet and all – that this was THE house.
Our old house was sold and the backsplit was ours just over two weeks later!
Come on in…
THE LIVING ROOM
We adore that this house has both a living room and a family room – something we’ve never had before. The upstairs living room has thus far progressed from not enough seating to ample seating for at least six. We build the Barn Door, Mantel and Coffee Table ourselves.


DINING ROOM
We sold the old dining table, chairs and hutch to the buyer of our last house. They were totally suited to the space. Which gave us a blank slate to decorate again. Dean built the farmhouse table and I finished it. We also DIY’d most of the other accessories in the room.




KITCHEN
This kitchen’s realtor photo threw me for a real loop. I just couldn’t imagine such a tiny kitchen for a family of five. What didn’t show up was that there was a good 8 feet between the fridge and the closest wall! We are finally just about finished. And I love it!



MASTER BEDROOM
Our master bedroom is the room that was most finished first. It is usually the last room most people work on, but with the kids getting older and taking over more of the rest of the house, it was important to me to have our bedroom looking great! We stenciled a feature wall, created the reclaimed wood look headboard and whipped up some easy envelope pillows to pull it altogether.
BATHROOM
This spring we we chosen to participate in Creating with the Stars. Although we didn’t win, we did make it to the final round in which we redid our main bathroom. Who am I kidding? It’s our only bathroom!



We also have a family room and kids’ rooms too. But this post is getting long enough, don’t you think?!
You can see everything we did to our last (our second) house here.
Or if you haven’t had a good laugh today, you can check out our first house here.
Thanks so much Meegan for having me! It was so much fun to share our house with you!
Thank YOU Shannon for sharing your gorgeous home with us. You are always a joy and inspiration to be around.
Wasn’t that inspiring? I knew you would love being with Field Trip Friday with Shannon from AKA Design.
Make it a Field Trip Friday















what a gorgeous home, so many inspiring vignettes that I can’t wait to come back to when I’m designing a few things around my home. Thanks so much for sharing!
What a beautiful home!! I love how you decorated it. I had to sneak a peek at your 1st house and I did laugh because it looked like my first house…lol!!! Love your home now. It’s beautiful!! I pinned several rooms for inspiration!!
Wow what a beautiful home! I think I’m in love with that coffee table!